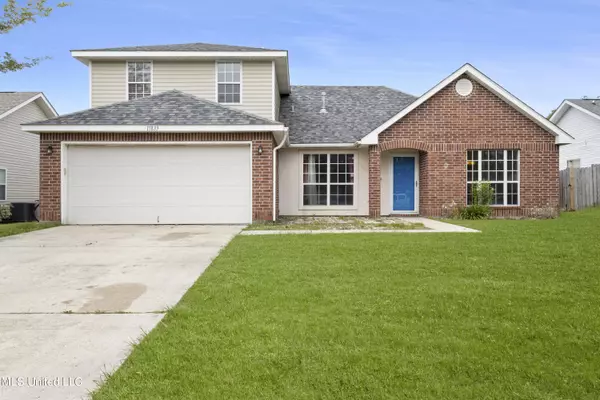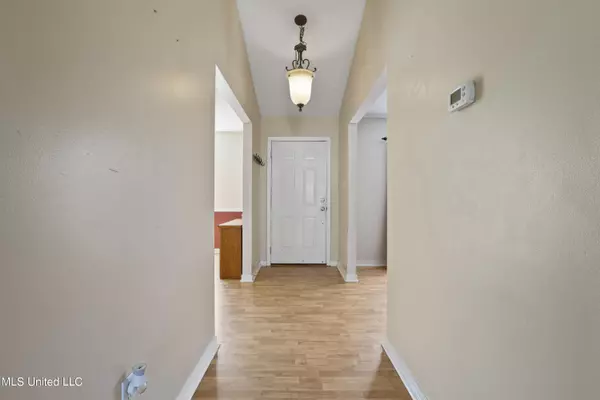For more information regarding the value of a property, please contact us for a free consultation.
Key Details
Sold Price $240,000
Property Type Single Family Home
Sub Type Single Family Residence
Listing Status Sold
Purchase Type For Sale
Square Footage 2,238 sqft
Price per Sqft $107
Subdivision Summerhaven
MLS Listing ID 4028461
Sold Date 11/28/22
Style Traditional
Bedrooms 4
Full Baths 2
Half Baths 1
Originating Board MLS United
Year Built 2003
Annual Tax Amount $2,445
Lot Size 0.260 Acres
Acres 0.26
Lot Dimensions 71x160x71x158
Property Description
Located in North Gulfport, this spacious home in a quiet neighborhood is ready for a NEW owner!!! 4 BEDROOMS. 2.5 BATHS. Over 2200 SQFT. With a little TLC, the possibilities for this home are endless! Minutes from the interstate. Close to shopping, restaurants, and entertainment! As you enter the home, you are greeted with high ceilings and a long entryway. To your left, is a Bonus Room that could serve as a Home office, a library, a game room, or a kids playroom. To your right, is the formal dining room with an entrance to the kitchen. The entry way leads to the back of the home and opens up into the Livingroom. Primary Bedroom on Main Floor. En Suite bathroom with separate tub and shower. His/her closets. Half-bath on main floor for guests. Three additional bedrooms with walk-in closets on the second floor share a full bathroom. Large fenced-in backyard has plenty of room for a pool and would make a great entertaining space. Large laundry room leads into the double car garage.
Location
State MS
County Harrison
Community Lake
Interior
Interior Features Ceiling Fan(s), Double Vanity, Eat-in Kitchen, High Ceilings, His and Hers Closets, Laminate Counters, Pantry, Primary Downstairs, Soaking Tub, Storage, Vaulted Ceiling(s), Walk-In Closet(s)
Heating Ceiling, Forced Air, Natural Gas
Cooling Ceiling Fan(s), Central Air
Flooring Carpet, Laminate, Simulated Wood, Tile
Fireplaces Type Living Room
Fireplace Yes
Window Features Double Pane Windows,Screens,Vinyl
Appliance Dishwasher, Disposal, Double Oven, Electric Range, Gas Water Heater, Microwave, Refrigerator, Self Cleaning Oven, Stainless Steel Appliance(s), Washer/Dryer, Water Heater
Laundry Laundry Room, Main Level
Exterior
Exterior Feature Fire Pit, Rain Gutters
Garage Driveway, Concrete
Garage Spaces 2.0
Community Features Lake
Utilities Available Cable Available, Electricity Connected, Natural Gas Connected, Phone Available, Sewer Connected, Water Connected
Roof Type Shingle
Garage No
Private Pool No
Building
Lot Description Fenced, Front Yard, Interior Lot
Foundation Slab
Sewer Public Sewer
Water Public
Architectural Style Traditional
Level or Stories Two
Structure Type Fire Pit,Rain Gutters
New Construction No
Others
Tax ID 0608i-01-001.157
Acceptable Financing Cash, Conventional, FHA, VA Loan
Listing Terms Cash, Conventional, FHA, VA Loan
Read Less Info
Want to know what your home might be worth? Contact us for a FREE valuation!

Our team is ready to help you sell your home for the highest possible price ASAP

Information is deemed to be reliable but not guaranteed. Copyright © 2024 MLS United, LLC.
GET MORE INFORMATION

Richard Hilliard
Broker Associate | License ID: B-24375
Broker Associate License ID: B-24375



