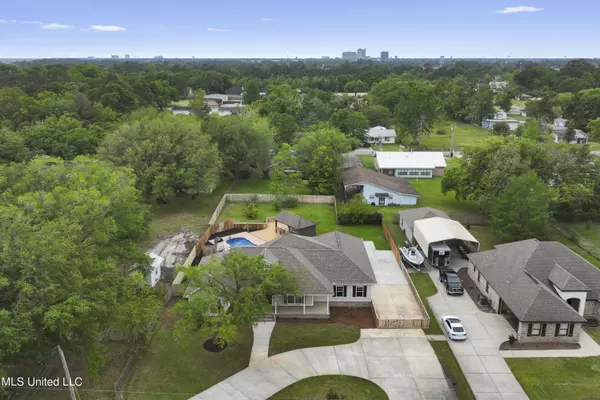For more information regarding the value of a property, please contact us for a free consultation.
Key Details
Sold Price $448,888
Property Type Single Family Home
Sub Type Single Family Residence
Listing Status Sold
Purchase Type For Sale
Square Footage 2,457 sqft
Price per Sqft $182
Subdivision Highland Homes
MLS Listing ID 4076987
Sold Date 07/16/24
Bedrooms 3
Full Baths 3
Half Baths 1
Originating Board MLS United
Year Built 2000
Annual Tax Amount $1,638
Lot Size 0.340 Acres
Acres 0.34
Property Description
Get ready for the family gatherings at this beautifully updated home in the heart of D'Iberville. This exquisitely updated 2,457 square foot, 3 bedroom, 3.5 bath home boasts everything you desire for comfortable living and entertaining. From new luxury vinyl plank flooring, all new paint, new door knobs, air vents, and a brand new stainless appliance package in the kitchen, new hvac unit, and more... you will not find more in a home anywhere around! The layout offers a seamless flow between the living room, dining area, and kitchen. The heart of the home is the cozy living room, ideal for relaxation or gatherings with loved ones. This split floor plan has 2 bedrooms with a shared bathroom and a large master suite including a large master bathroom with a double vanity and walk-in closet with built in custom shelving. Upstairs you will find a bonus room with a full bath...perfect for that tween/teenager!
Retreat to the outdoor oasis featuring approximately 500 sf of covered outdoor living space which includes a built-in gas grill, refrigerator, and wired for your outdoor TV. There is also an outdoor fireplace for those perfect fall and winter nights. This outdoor living area leads you to the beautiful in-ground fiberglass pool that was installed 8 years ago. The pool is surrounded by concrete and a large deck and cooking shed featuring granite countertops and a bar and a great area that is perfect for crawfish and shrimp boils! The pool house also includes a large half bathroom.
In addition to a large front porch and circle driveway, the home offers a freshly painted 2-car garage. The concrete driveway extends past the side of the home which will be plenty of room for your RV, boat, or equipment!
You will love the privacy and serenity of this slice of paradise, all within the highly desirable D'Iberville area and very close proximity to Sangani Blvd, the Promenade, and Scarlet Pearl Casino.
Schedule a showing today and make this your forever home!
Location
State MS
County Harrison
Rooms
Other Rooms Pool House
Interior
Interior Features Granite Counters
Heating Central, Electric
Cooling Central Air, Electric
Flooring Luxury Vinyl, Tile
Fireplaces Type Propane, Outside
Fireplace Yes
Appliance Dishwasher, Disposal, Electric Range, Microwave, Refrigerator, Water Heater
Laundry Laundry Room, Sink
Exterior
Exterior Feature Outdoor Grill, Outdoor Kitchen, Rain Gutters
Garage Attached, Driveway, Garage Faces Side, RV Access/Parking, Concrete
Garage Spaces 2.0
Pool Fiberglass, In Ground
Utilities Available Cable Available, Electricity Connected, Sewer Connected, Water Connected
Roof Type Architectural Shingles
Porch Deck, Front Porch, Rear Porch
Garage Yes
Private Pool Yes
Building
Foundation Chainwall
Sewer Public Sewer
Water Public
Level or Stories One and One Half
Structure Type Outdoor Grill,Outdoor Kitchen,Rain Gutters
New Construction No
Others
Tax ID 1408n-01-006.002
Acceptable Financing 1031 Exchange, Cash, Conventional, FHA, VA Loan
Listing Terms 1031 Exchange, Cash, Conventional, FHA, VA Loan
Read Less Info
Want to know what your home might be worth? Contact us for a FREE valuation!

Our team is ready to help you sell your home for the highest possible price ASAP

Information is deemed to be reliable but not guaranteed. Copyright © 2024 MLS United, LLC.
GET MORE INFORMATION

Richard Hilliard
Broker Associate | License ID: B-24375
Broker Associate License ID: B-24375



