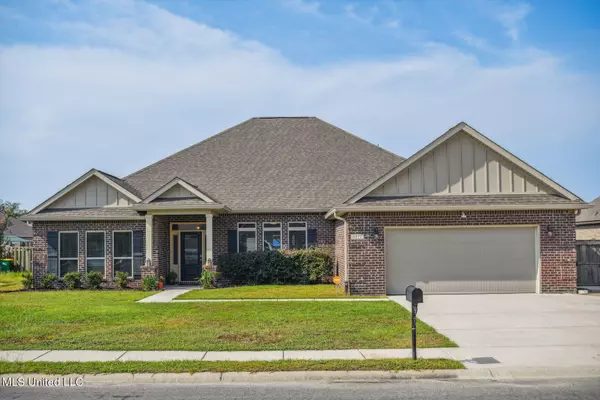For more information regarding the value of a property, please contact us for a free consultation.
Key Details
Sold Price $385,000
Property Type Single Family Home
Sub Type Single Family Residence
Listing Status Sold
Purchase Type For Sale
Square Footage 2,946 sqft
Price per Sqft $130
Subdivision South Pointe
MLS Listing ID 4088850
Sold Date 11/13/24
Style Traditional
Bedrooms 4
Full Baths 3
HOA Fees $22/ann
HOA Y/N Yes
Originating Board MLS United
Year Built 2018
Annual Tax Amount $2,686
Lot Size 10,454 Sqft
Acres 0.24
Lot Dimensions 80X130
Property Description
Welcome to this beautiful 4-bedroom, 3-bathroom home, perfectly located within the Ocean Springs School District. This inviting residence has a versatile office area, making it ideal for working from home or an additional space to fit your needs.
Step outside to discover your above-ground pool with a large deck, perfect for cooling off on those warm summer days. A charming pergola provides additional shade, creating a delightful space for outdoor entertaining or relaxing.
Inside, the home offers an open floor plan that has both comfort and elegance. The large living room is highlighted by trayed ceilings, custom-built bookshelves, and an entertainment center, making it the perfect spot for gatherings. The gourmet kitchen is a culinary dream, complete with granite countertops, a stylish backsplash, stainless steel appliances, and a spacious island that provides extra seating.
The home includes a thoughtfully designed Jack and Jill bathroom featuring granite countertops. An additional third bathroom, also with granite countertops, is conveniently located next to the generous laundry room. The master suite is a true retreat, offering a large soaking tub, separate shower, double vanities, and a walk-in closet.
Don't miss your chance to experience all that this exceptional home has to offer. Schedule your appointment today!
Location
State MS
County Jackson
Community Sidewalks, Street Lights
Rooms
Other Rooms Pergola
Ensuite Laundry Laundry Room
Interior
Interior Features Built-in Features, High Ceilings, Open Floorplan, Soaking Tub, Stone Counters, Tray Ceiling(s), Kitchen Island
Laundry Location Laundry Room
Heating Electric
Cooling Central Air, Electric
Flooring Luxury Vinyl, Carpet
Fireplace No
Window Features Double Pane Windows
Appliance Dishwasher, Electric Cooktop, Electric Water Heater, Free-Standing Refrigerator, Stainless Steel Appliance(s)
Laundry Laundry Room
Exterior
Exterior Feature Rain Gutters
Garage Garage Faces Front, Concrete
Garage Spaces 2.0
Pool Above Ground
Community Features Sidewalks, Street Lights
Utilities Available Cable Available, Electricity Connected, Water Connected, Underground Utilities
Roof Type Shingle
Porch Deck, Patio
Parking Type Garage Faces Front, Concrete
Garage No
Private Pool Yes
Building
Lot Description Fenced, Subdivided
Foundation Slab
Sewer Public Sewer
Water Public
Architectural Style Traditional
Level or Stories One
Structure Type Rain Gutters
New Construction No
Others
HOA Fee Include Management
Tax ID 0-71-30-515.000
Acceptable Financing Cash, Conventional, FHA, USDA Loan, VA Loan
Listing Terms Cash, Conventional, FHA, USDA Loan, VA Loan
Read Less Info
Want to know what your home might be worth? Contact us for a FREE valuation!

Our team is ready to help you sell your home for the highest possible price ASAP

Information is deemed to be reliable but not guaranteed. Copyright © 2024 MLS United, LLC.
GET MORE INFORMATION

Richard Hilliard
Broker Associate | License ID: B-24375
Broker Associate License ID: B-24375



